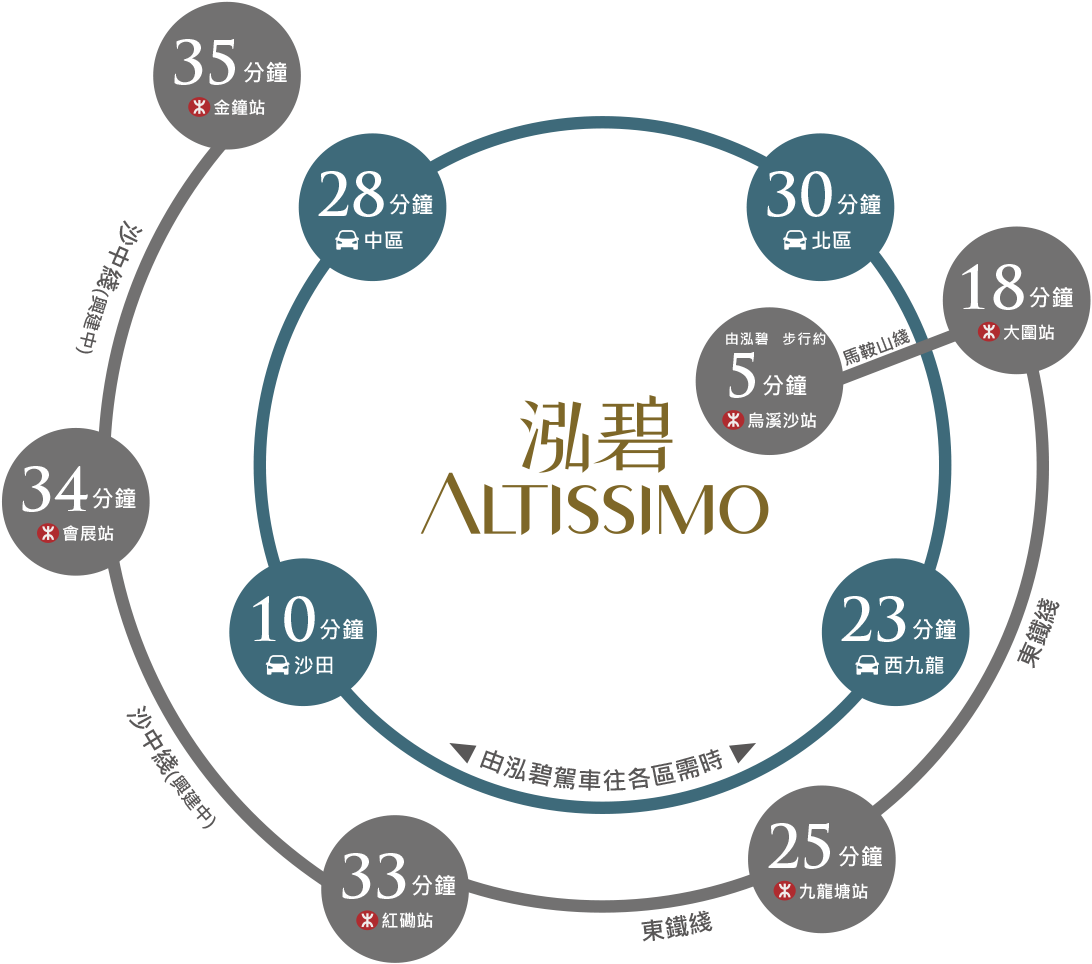Gallery
Rendering:
The renderings above are computer renderings of the clubhouse and/or recreational facilities of the Development. The computer renderings only show the general appearance of the clubhouse and/or recreational facilities of the Development, and do not explain the appearance or view of the clubhouse and/or recreational facilities of the Development upon its final completion, and are for reference only. The renderings have been edited with computerized imaging techniques, the facilities, layout, partitions, specifications, dimensions, colours, materials, fittings, finishes, appliances, lighting effects, furniture, features, plants, landscapes (if applicable) and other objects shown in the renderings are for reference only, and the view therein may not appear in the Development, its clubhouse or its vicinity. The Vendor reserves the rights to revise any or all of the above, which shall be subject to final approval by the relevant government department(s). The renderings do not constitute and shall not be construed as the Vendor making any offer, undertaking, representation or warranty on the Development or any part thereof, whether express or implied. Please refer to the sales brochure for details of the Development. “Club Altissimo” refers to the clubhouse of the Development. The clubhouse and/or recreational facilities may not be available for use when the Development is completed—subject to final approval by the relevant government department(s). Opening hours and use are subject to relevant law, land grant, terms of the Deed of Mutual Covenant and on-site environmental constraints. Users may be charged additional fee(s). Names of the clubhouse and/or recreational facilities in this advertisement/promotional material are for promotional purpose only and will not be used or appear in building plans, assignments or other title or legal documents; the names may also be different from those upon the opening of the clubhouse. The Vendor reserves the right to revise the above and all facilities, design, fees and user of all items not listed above.
Image 1:
This image was taken on 27 September 2018 in mid-air in the proximity of The Development and have been combined, edited and processed with computerized imaging techniques to indicate the approximate location and surrounding environment of the Development. The Development is still under construction when this image was taken. Computer rendering of the Development only shows the general appearance of the Development (air-conditioning units, pipes, ducts, grilles, generators, exhaust pipes and other electrical and mechanical installations, and antennas, lightning poles and gondola systems on the roof level, are not shown in this rendering) and is added to the image by computerized imaging techniques, for reference only. The image does not reflect the actual appearance or any view of the Development and does not explain or reflect the looks, appearance or view of the Development upon completion, and the surrounding buildings and environment are subject to change from time to time. The image does not constitute and shall not be construed as the Vendor making any offer, undertaking, representation or warranty, whether express or implied. The Vendor reserves the absolute right to revise and change the design, specifications, features, plans, materials and user and other facilities, parts and areas of the Development or any part thereof, without prior notice to any purchaser. Purchaser should not rely this image for any use or purpose. Please refer to the sales brochure for details of the Development.
Image 2:
The stock photo have been edited and processed with computerized imaging techniques and are for reference only. These images are not relevant to the Development and do not constitute and shall not be considered to constitute any offer, undertaking, representation or warranty, whether express or implied, on the part of the Vendor regarding any views from any part of the Development or regarding the Development. The surrounding environment, buildings and facilities of the Development are subject to change from time to time. The Vendor advises prospective purchasers to conduct an on-site visit for a better understanding of the Development, its surrounding environment and the public facilities nearby.

